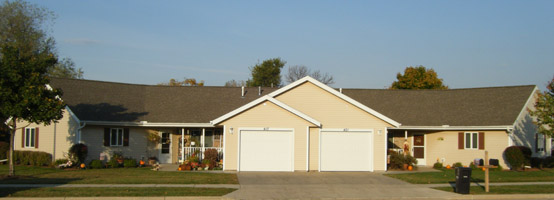Our Homes
Our homes in Oregon have been carefully designed to distribute the space to efficiently meet your needs. The Savannah unit has 1,469 square feet and the Meadow unit has 1,327 square feet of living space.

Our homes all have two bedrooms, a four season sunroom, great room (living room, kitchen and dining room in one large open room), utility room and a storage room that can be upgraded to a second bathroom. A cathedral ceiling gives a spacious character to the great room. In the Savannah unit, storage space includes a large walk-in closet. As an option, a storage area can be added over the garage.
Our homes are all within walking distance to downtown, the library, and senior center.
Click to view the floor plan for the Savannah model.
Click to view the floor plan for the Meadow model.
Rolling Meadows Homes offers a lease to own option. Contact us for more details.
In addition to the purchase price of your home, you will be asked to pay a reasonable monthly maintenance fee to cover all outside care of the building, including the maintenance of lawns and shrubs and snow removal. This fee will also cover structure insurance, municipal fees, and repairs to appliances and mechanicals provided by the Project. You will be required to pay your monthly utility bills including electricity, gas, sewer, water, and garbage pickup.
Rolling Meadows Homes operates as a life-lease, meaning instead of owning the home; you own the right to live there. Your ownership would negate the tax-exempt status of the project and, accordingly, substantially increase your annual cost of living.
